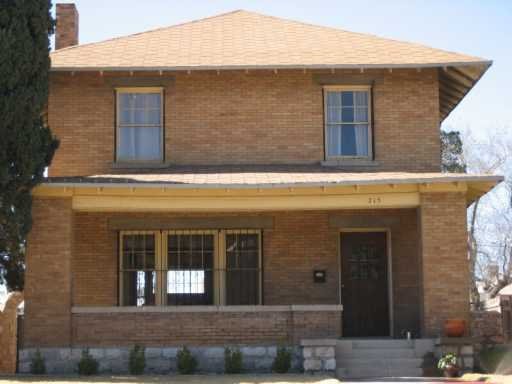
I've been waiting to upgrade this contraption for some time now. For the uninitiated, this is called an evaporative AC unit (a swamp cooler). You see these used in dry environments with little humidity. It works by running water over a fibrous element and blowing this cooled air into the house. Think of it working like how the body uses sweat to produce a cooling effect on the skin. Ok, regional AC lesson over. Since this home was retrofitted with AC later on in its life, the upstairs would only ever feel any cool air during summertime. The ducting for this unit runs through the attic with ceiling vents carved out in the four rooms upstairs (that's also on the to-do list). Meaning there was no AC on the 1st floor.. When it got hot enough, the old unit didn't work very well so this will be a welcome upgrade. We're finally ripping this thing out for good.
The plan is to upgrade the furnace to a modern unit and replace the old AC with refrigerated air. Since I hate getting on my roof for any maintenance, the condenser is getting placed at ground level. Yay! Here's what the old furnace looked like. It wasn't the original, although it probably dates back to the 60s.
When we first bought this house more than 2 years ago, the ducting was absolute crap. The first floor would get marginally warm and the upstairs was always cold. The basement felt like an inferno. Over the course of each winter I've tried to tighten up the ducting and replace the actual duct tape with the stuff you're actually supposed to use (I forget the name). I insulated some of the worst sections too. This helped out tremendously and lowered our gas bill in the process too. But alas, the novelty of my patch job must come to an end. This is all getting replaced with brand new insulated ducting that should be energy efficient for some time to come. Following are some more pics of the tentacle-like ducts that branch out in all directions in the basement.

 It took a while to get around to it, but we finally got the original fireplace exposed. It's pretty drastic the difference in style. Honestly it looks a little more classical revival than prairie or arts & crafts, but I love it. Any opinions on the style? There's some trim missing at the bottom & top that we got to figure out how to replace/replicate. Part of the hearth has been ripped out too. We had it checked out by a fireplace guy & he said it was originally coal-burning. There isn't an access door for the ash on the side of the house so maybe he's right.
It took a while to get around to it, but we finally got the original fireplace exposed. It's pretty drastic the difference in style. Honestly it looks a little more classical revival than prairie or arts & crafts, but I love it. Any opinions on the style? There's some trim missing at the bottom & top that we got to figure out how to replace/replicate. Part of the hearth has been ripped out too. We had it checked out by a fireplace guy & he said it was originally coal-burning. There isn't an access door for the ash on the side of the house so maybe he's right.






















