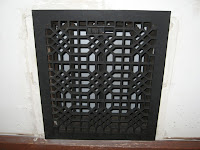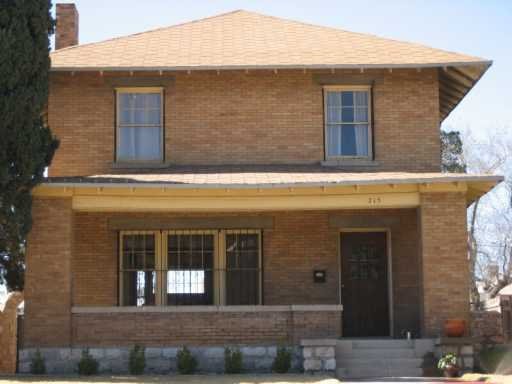 Once upon a time I tried finding a replacement for the kitchen heat register. I knew I needed a register for a 10x12 opening, The original replacement I got off ebay went towards the project house when I realized the dimensions were for the outside frame and would never work. So I was stuck with the ugly air return vent pictured above. To tame the amount of airflow I resorted to partially taping the vent. It was a temporary solution until I got off my keester and got a true replacement. Upon my wife's insistence, I finally got a replacement solution off ebay. This one had the correct dimensions so I proceeded to clean up the old duct and spray paint it with some high heat gray paint.
Once upon a time I tried finding a replacement for the kitchen heat register. I knew I needed a register for a 10x12 opening, The original replacement I got off ebay went towards the project house when I realized the dimensions were for the outside frame and would never work. So I was stuck with the ugly air return vent pictured above. To tame the amount of airflow I resorted to partially taping the vent. It was a temporary solution until I got off my keester and got a true replacement. Upon my wife's insistence, I finally got a replacement solution off ebay. This one had the correct dimensions so I proceeded to clean up the old duct and spray paint it with some high heat gray paint.
Sunday, February 27, 2011
kitchen register
 Once upon a time I tried finding a replacement for the kitchen heat register. I knew I needed a register for a 10x12 opening, The original replacement I got off ebay went towards the project house when I realized the dimensions were for the outside frame and would never work. So I was stuck with the ugly air return vent pictured above. To tame the amount of airflow I resorted to partially taping the vent. It was a temporary solution until I got off my keester and got a true replacement. Upon my wife's insistence, I finally got a replacement solution off ebay. This one had the correct dimensions so I proceeded to clean up the old duct and spray paint it with some high heat gray paint.
Once upon a time I tried finding a replacement for the kitchen heat register. I knew I needed a register for a 10x12 opening, The original replacement I got off ebay went towards the project house when I realized the dimensions were for the outside frame and would never work. So I was stuck with the ugly air return vent pictured above. To tame the amount of airflow I resorted to partially taping the vent. It was a temporary solution until I got off my keester and got a true replacement. Upon my wife's insistence, I finally got a replacement solution off ebay. This one had the correct dimensions so I proceeded to clean up the old duct and spray paint it with some high heat gray paint.
Friday, February 25, 2011
exterior paint is done!!
 I can faintly here that cheezy song "I'm too sexy.." looking at these picures. It's been way too long that I've been working to get this house to this point. When I come home I tend to cringe less and less, so I think we're getting there. Behold, the full pics here.
I can faintly here that cheezy song "I'm too sexy.." looking at these picures. It's been way too long that I've been working to get this house to this point. When I come home I tend to cringe less and less, so I think we're getting there. Behold, the full pics here.
Thursday, February 24, 2011
paint disaster averted

It seems I've had workers scurrying around my house for the past two months. Well actually, we have. First the roofers had their way with the place. A week went by and then I had the next crew come in to do misc things both inside and out. The biggest changes were to the exterior. Most obvious would be the completion of my paint scheme. The colors were decided long ago and for the most part I had a very specific style in mind. The khaki green would be the dominant color, peppered with the very intense maroon red. On my windows you've noticed I go for a red sash bordered by the green trim.
I always knew I wanted the eaves to be two toned as well. The beams were going to be red and the soffit green. See porch eaves (don't mind the red band just below). So how come it didn't look quite right? As the workers were painting one side of the house I let it stew for a few days and tried to shake it off. No, of course it's right -- how else would it be? Luckily Sherwin Williams has a paint visualizer tool on their website that lets you upload photos to try out different paint schemes using their colors. I played around with that for an hour until it finally slapped me in the face. The crown molding that intersects the row of beams needs to be painted red too. See roof eaves. Otherwise they just look kind of floaty and jarring to the eye. Well to me at least. Figuring as how I was going to live with this paint scheme for the next 20 years or more, it's best to get this done right the first time. Cost me a little extra to go back and paint the crown, but it was worth it.. Sorry I don't have any after pics yet -- they're coming. My house has looked like hell until just today -- the workers finally finished the last of this round of projects.
Saturday, February 19, 2011
house numbers
So after deciding to rip open the porch beam to get to the bottom of the sagging issue, the house numbers came down as well. They initially looked fairly unremarkable, until we noticed bits of copper shining through the paint. A hardware boil and cleanup session later and we had some sweet looking copper house numbers, which as far as we know, are original.
Before:
 After:
After:
Saturday, February 12, 2011
beam story continued
 In a previous post I gave the back story of our initial findings on the front porch beam. Long story short, there is no massive structural beam hiding under there. Instead the weight of the roof is actually held by the porch roof joists themselves. The internal framing that spans the front fascia is a truss system. I'm sure it lends additional support, but probably not much. Thus the slight sagging was probably due to settling rather than actual structural problems like say, a cracked joist or beam. So we were safe to fix the look cosmetically instead.
In a previous post I gave the back story of our initial findings on the front porch beam. Long story short, there is no massive structural beam hiding under there. Instead the weight of the roof is actually held by the porch roof joists themselves. The internal framing that spans the front fascia is a truss system. I'm sure it lends additional support, but probably not much. Thus the slight sagging was probably due to settling rather than actual structural problems like say, a cracked joist or beam. So we were safe to fix the look cosmetically instead.In the above pic you'll notice the gap on the right side is slightly more open than the other. The reason is the roof is actually one course of brick higher on that side. Honestly it kind of bugs me now that I know it's there, but we'll just call it character. The house was built this way and it's been fine for 100 years. If it was rotting and falling apart I would have took it all down and rebuilt it level. However since all the wood is solid and in great shape this was not necessary.
Instead a level was strung end to end to get the lowest point and rebuild the fascia to accommodate the slightly lower beam line. New and old wood was then cut to size to fill in the remaining voids. When the horizontal molding is added back in, the fix should be mostly imperceptible. Hopefully.
Thursday, February 10, 2011
the mystery of 1912
 So the other day my contractor calls me over to check something out on the side of the house. We look up the utility chimney stack near the guest room window. One of his crew had discovered some writing, a date in fact. "10 11 12". This wasn't scribbled in mind you, someone actually carved into that brick in some fancy script.
So the other day my contractor calls me over to check something out on the side of the house. We look up the utility chimney stack near the guest room window. One of his crew had discovered some writing, a date in fact. "10 11 12". This wasn't scribbled in mind you, someone actually carved into that brick in some fancy script.A few years back I traced this house to be built in 1914, based on city directories from the era. You can't argue with something carved into the masonry in an inconspicuous spot though. So was this house actually built in 1912? Can't say for sure, but the masons had definitely begun construction of the brick structure by then. Or maybe that was a signature the builder would put on the house when the house was freshly minted. Either way, I think it's just too cool. Now everyone go inspect your chimney stacks... You know you want to! :)
Tuesday, February 1, 2011
register resurrection
 A while back you may remember I introduced some of my old heat registers. They're original to the house and while in fair condition, definitely need to be restored. I got a replacement register for the dining room, but the other two had a few issues that needed ironing out. A crack here, a missing piece there -- luckily I was able to find a good welder to help me put these back into working order. In the interest of getting this information out there for other old house nuts in the EP area, Master's Welding hooked me up.
A while back you may remember I introduced some of my old heat registers. They're original to the house and while in fair condition, definitely need to be restored. I got a replacement register for the dining room, but the other two had a few issues that needed ironing out. A crack here, a missing piece there -- luckily I was able to find a good welder to help me put these back into working order. In the interest of getting this information out there for other old house nuts in the EP area, Master's Welding hooked me up.
Subscribe to:
Comments (Atom)








