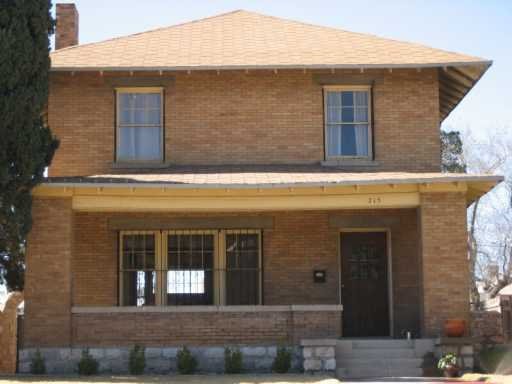 After responding to comments from the last post I lazily submit this out of curiosity.
After responding to comments from the last post I lazily submit this out of curiosity.I see a lot of this style of home around here. I'm not really sure what you would call it -- it's (maybe not so) obviously victorian. The interior trim detail is of typical victorian flair. For lack of a better term I sometimes call them victorian foursquares although they're not really foursquare in layout. I've been in a few and they tend to have a long central hallway with a staircase on one side and the parlor, dining, etc on the other.
The upstairs tend to follow the same long pattern with a central hallway -- bedrooms on one side. Utility rooms are towards the rear. They can have full porches on both stories or just on the bottom floor. But the upper floor almost always has a full length window/door on one side of the house with two adjacent windows. Long and narrow with a dormer.
This one is very similar to the house in the last post. It's been converted into apartments, although it's in pretty good shape. So what is it?



3 comments:
This looks somewhat similar to my house, although we have no deck/balcony along the second floor. Like you, I have taken to calling it a Victorian Foursquare and despite looking through a multitude of literature I have yet to find any better description.
Victorian foursquare it is! I remember reading your blog a while back, looks like I have some catching up to do. Very nice..
Gorgeous!
Post a Comment