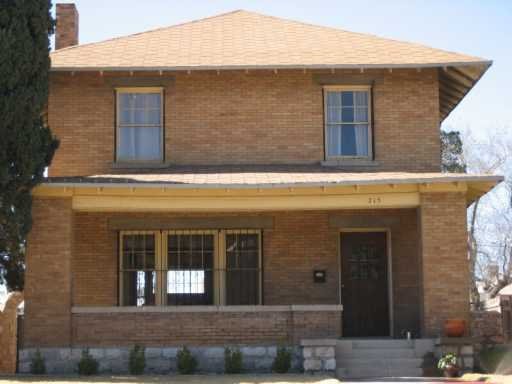
There's been talk about developing several empty lots in the magoffin neighborhood into some mixed use residential space. If you recall, this neighborhood is on the other side of downtown from where my neighborhood is situated (to the sountheast). Sounds like an awesome idea, but it's unclear if they're going for apartments or condos. Overall the design looks pretty cool, but I think brick should be the dominant material used in the facade. Everyone loves to use stucco in newer construction around here, but a brick facade is more appropriate. I can appreciate that the architect was trying to design a building that looks like it was organically built what with the various sub-facades jutting out. I think the roof line should be slightly less uniform so it looks like it's not one big apartment building, but aside from that I could dig it. Technically this part of the neighborhood is included in the downtown plan so that's probably why they're trying to do the mixed use thing. Which is awesome -- wish my neighborhood would get more mixed use development on the fringe of downtown.
So what do you think? Is this design worthy of the neighborhood? The current design is recommended for denial. The application to the HLC is here.



1 comment:
Has anybody bothered to check how many registered sexual offenders there are with in about 3 miles radius?
Post a Comment