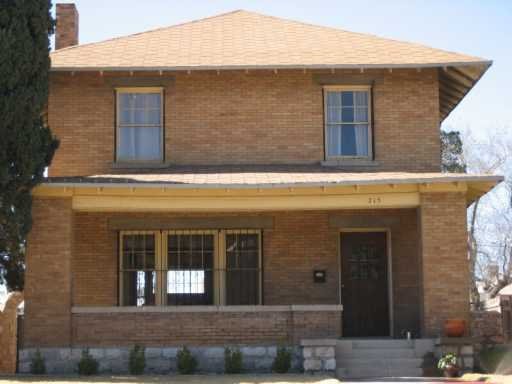 So the plan at this point is to expose the beam on the front porch and figure out what we're dealing with. The roofers gave their ok from up top, but we didn't really know how extensive the damage would be until we tore it open from the bottom. Honestly I was kind of scared to do this and feared the worst. As luck would have it, things looked pretty good. Major sigh of relief.
So the plan at this point is to expose the beam on the front porch and figure out what we're dealing with. The roofers gave their ok from up top, but we didn't really know how extensive the damage would be until we tore it open from the bottom. Honestly I was kind of scared to do this and feared the worst. As luck would have it, things looked pretty good. Major sigh of relief.The beam actually isn't really a structural beam at all. My GC called it an internal truss system, which seems to be tied into the overhead joists from the porch roof. There are even steel rods that tie in at each column and span the entire length. Ok cool. So why was it sagging? Aside from minor settling, we actually found that the height of the roof isn't in perfect alignment. One side is approximately 3" higher than the other (approximately one brick). For some reason the right side was built higher than the left. The rest of the house and foundation is level so it wouldn't make sense that it was built that way on purpose because of the slope of the street. This was probably a minor engineering error that no one really noticed until it was too late. Either the masons built one column with an extra course of bricks or the carpenters built one side of the framing too high. The jury's still out who screwed up. I don't think the sag would have been very noticeable at all if it weren't for this issue. But the fact of the matter is this roof is solid as a rock. I could jump on this thing all day and it wouldn't ever move. All the wood is solid and in very good condition so we only need to do some minor cosmetic work.
The plan is to pull off all the fascia boards and rebuild them perfectly level. I'll show how we did that next time. For now, take a look at the truss in all its exposed glory.















