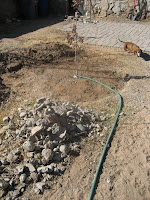
cortez bldg, ca. 1926
 It's amazing what a little TLC can do.
It's amazing what a little TLC can do. I'm ashamed to say it's taken this long to get close to finishing this patio, but I do what I can. The last 6 months have been pretty crazy around here, but I think I'm starting to refocus some attention to the house again. You may recall the last time I touched on this I started by excavating the backyard and demoing a concrete slab. I then got started laying down the beginnings of a new patio.
I'm ashamed to say it's taken this long to get close to finishing this patio, but I do what I can. The last 6 months have been pretty crazy around here, but I think I'm starting to refocus some attention to the house again. You may recall the last time I touched on this I started by excavating the backyard and demoing a concrete slab. I then got started laying down the beginnings of a new patio. A big timesuck back here was trying to excavate the slab of concrete around my prized oak tree. This was no easy task as this old school concrete is mixed with chunks of granite and limestone. No jackhammer here -- this is pure sweat and tears with a pickaxe. I still have some more to go, but I figured I'd let the tree get some relax time during the winter. Need those roots to go nuts so I can see some appreciable growth this year.
A big timesuck back here was trying to excavate the slab of concrete around my prized oak tree. This was no easy task as this old school concrete is mixed with chunks of granite and limestone. No jackhammer here -- this is pure sweat and tears with a pickaxe. I still have some more to go, but I figured I'd let the tree get some relax time during the winter. Need those roots to go nuts so I can see some appreciable growth this year. Back here my plans are to make a small retaining wall that I can put some native plantings in. I also plan to try my hand at being a wannabe mason. This will be in stone like the wall. But first I need to repoint. It's some kind of lime mortar so I'm going to have to research that after finishing the patio.
Back here my plans are to make a small retaining wall that I can put some native plantings in. I also plan to try my hand at being a wannabe mason. This will be in stone like the wall. But first I need to repoint. It's some kind of lime mortar so I'm going to have to research that after finishing the patio.