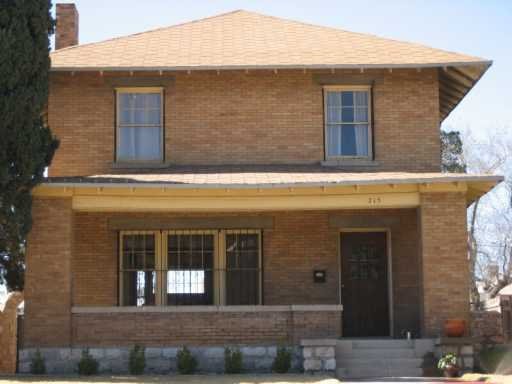Still working like a mad man, so don't expect much action here as far as house projects go. I have been doing some incremental things, but nothing blog worthy. I'm hoping I'll have a worthy update soon. Every once in a while I'll delve into issues that probably only concern people who live in el paso, so forgive me if my readers have to endure a boring post. I think I just need to get this out there and by chance someone who this does concern will stop to think about it -- and I hope it has a positive effect. Maybe my experiences with downtown revitalization will spark some conversation..
As most have probably figured out I live in an old neighborhood near downtown el paso. There are changes happening here, changes I think for the better -- however slow they may be. Depending on the day of the week, you may hear me flip flop on certain issues. Glass is half empty, glass is half full. But however you try to spin it, the residents of old neighborhoods like mine need more stuff. By stuff, I mean quality of life things. I don't think it's unreasonable to expect businesses to cater to people that do live here. Sometimes I feel like I live off in an island that the rest of the city knows nothing about (or cares).
I think people need to realize that you don't have to live "in" downtown to be close to the (hopefully soon) action. There are so many old homes in need of some love that are fairly reasonable costwise -- it disturbs me that people don't see the potential in what we have here. Without the neighborhoods surrounding downtown revitalized, downtown will never be what it once was unless a significant population moves there. And I just don't see that happening for a while. I live mere blocks away and it is absolutely shocking that I can count the number of places to eat at after 5pm on one hand that are within walking distance. No, I'm not kidding.
"How can this be" you ask? Not to say there isn't dining/retail/entertainment options within a reasonable distance. There is -- if you have a car. And therein lies my point. Where are the businesses that cater to the people that do live in and around downtown? There are other old neighborhoods outside the downtown area that are more well endowed in that regard. There is "stuff" out in those directions, but not really close enough to consider (for me anyway). They also don't suffer from the lack of investment and abuse that the neighborhoods bordering downtown have. These would be sunset heights, el paso high/houston park, magoffin, segundo barrio, union plaza, & san francisco dist. These are the neighborhoods that really matter when it comes to downtown revitalization.
There really is no retail/restaurant activity in any of these neighborhoods aside from downtown -- and the vast majority of that closes down at 5pm. Except segundo barrio -- I think it is pretty self sufficient as is and is beautiful in its own way. There is no "help" necessary, but I digress.
I'm a simple man -- I don't need much as far as amenities. But it would be wonderful to have somewhere to eat downtown that isn't fast food or fine dining. Again you really have to be open at night. If you want to revitalize downtown with actual living people, you can't expect them to make the drive elsewhere for dining/entertainment. Downtown is trying to make inroads with the entertainment thing with some moderate success. But aside from that, there isnt much else to do for people that live there.
You don't need fancy lofts or some luxury condos to make downtown alive again (both of which are in the planning stage here). The way I look at it is you have to start from the ground up. Making downtown some exclusive shindig is never going to get you an appreciable volume of people living there. And for that reason the revitalization will sputter along, if at all. We need places to live/work/play for the everyday joe not some planner's vision of who should live here. Downtown will look pretty, sure, but it will still be abandoned at night until you can get a bunch of people to live in and around the area. And the best way to do that is to make it nice,but not too nice so people can't afford it (at least at first). You make it safe (there have been some modest improvements in this deparment). And you give people stuff to do. And I don't mean clubbing or the theater -- I mean everyday things. Downtown suffers from an anxiety that it can only exist and survive during the day. We need to change this: one restaurant, cafe, bookstore, misc hangout at a time.
Rant over. I don't expect anyone to respond to this, but if you do thanks for reading. :)
 After responding to comments from the last post I lazily submit this out of curiosity.
After responding to comments from the last post I lazily submit this out of curiosity.



 Check that hardware.. :)
Check that hardware.. :)













































